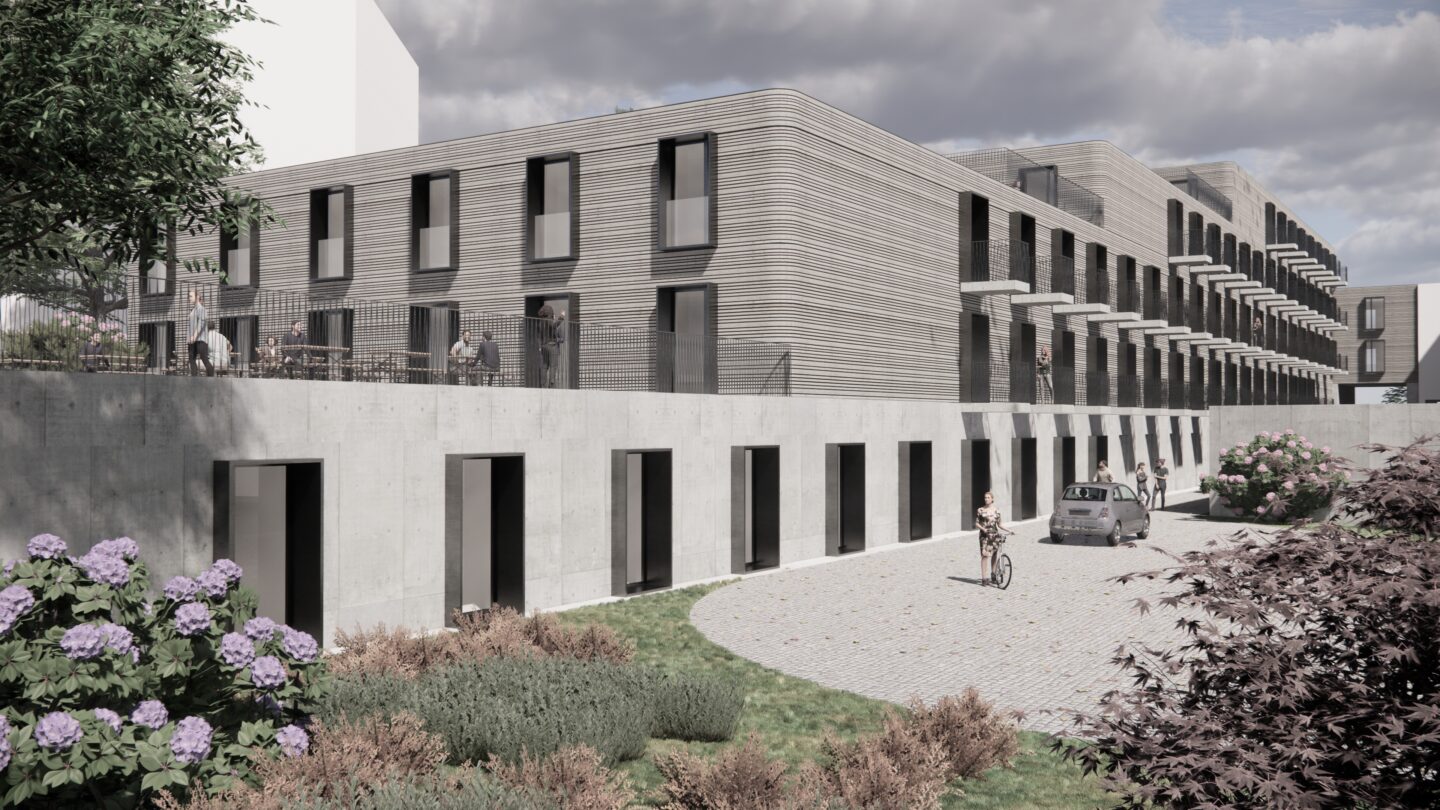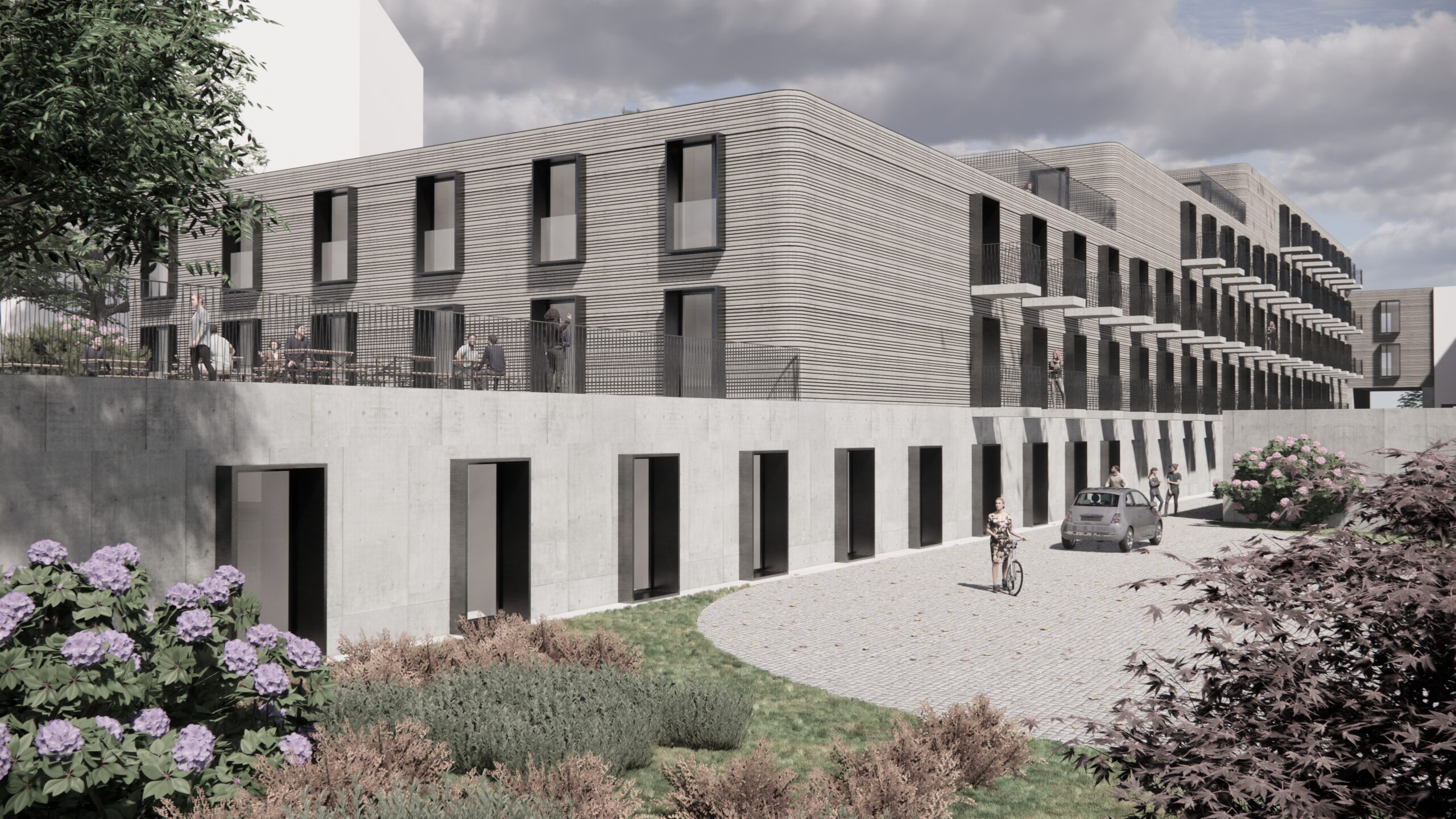313 Kelchstrasse
Hotel / Boardinghouse
313 Kelchstrasse
- Name Hotel / Boardinghouse
- Bauherr Privat
- Ort Berlin-Steglitz
- Größe Ca. 7.000 m²
- Projektierung 2021
- Leistungsbild 1-4
- Status In Planung
-
Projektteamshow team members
- Rolf Gnädinger
- Alexander Papadimitriou
- Andrea Andrich
- Carlotta Biolcati Rinaldi
- Johan Rey
- Nilra Zoraloglu
- Sebastian Ehrhardt
- Fotograf -
- Kosten ca. 11.960.000 € (netto)
- category
An attractive low-budget guest house is being constructed in an easily accessible location in the southern district of Berlin Steglitz-Zehlendorf. The proposed hotel will offer individual travellers and visiting craftsmen a low-cost domicile for the time of their work assignment in Berlin. The architectural concept comprises 178 rooms of different sizes with small sanitary cells that can accommodate a maximum of 448 overnight guests. Utility spaces, conference rooms and catering supplement the stringent room program.
Temporary stay
The hotel in the low-budget sector satisfies the quality criteria of a 1* hotel according to the guidelines of the DEHOGA (Deutscher Hotel- und Gaststättenverband). With its urban form and staggered cubature on a 5,627 square metre plot, the new building mediates between allotments, miscellaneous commercial uses and adjacent residential buildings. The building is embedded in a deep plot. Following the profile of the plot, the hotel structure is terraced in three sections from the front multi-storey wing to a flat building. Its cubic content is oriented to the comb structure of adjoining buildings, and the successive building parts of the hotel are likewise of comb-like construction. This creates generous passages, charming, quiet courtyards and terraces on and between the staggered structures.
The projecting front entrance to the hotel has a one-and-a-half storey mullion-transom façade that opens onto a spacious forecourt facing Kelchstraße. Transparent glazed surfaces in the lounge reveal the interior uses to the outside. Inside, stairs provide access to the mezzanine floor and guest quarters. In addition, the lifts for all rooms and facilities on the upper floors are accessed from the foyer. The latter is thus a pivotal point and traffic hub for guests. A total of four passenger lifts are available in the building, providing wheelchair access from the basement to the third floor.
The hotel has an exposed concrete base encompassing the ground floor and basement. Above this rises a modular façade with horizontal wooden slats that is structured by uniform window openings with distinctive soffits. All rooms – some of which are barrier-free – have floor-to-ceiling single and double-winged French doors or cantilever balconies that ensure generous lighting conditions. The high window elements in the flat-roof sections also give access to the terrace areas. The façade engages in a dialogue with the built-up neighbourhood that likewise features perforated façades.
Cost-effective construction with an energy-efficient curtain-wall façade, series-manufactured windows and individual ventilation instead of air conditioning are elements that ensure the required cost efficiency of the building.

